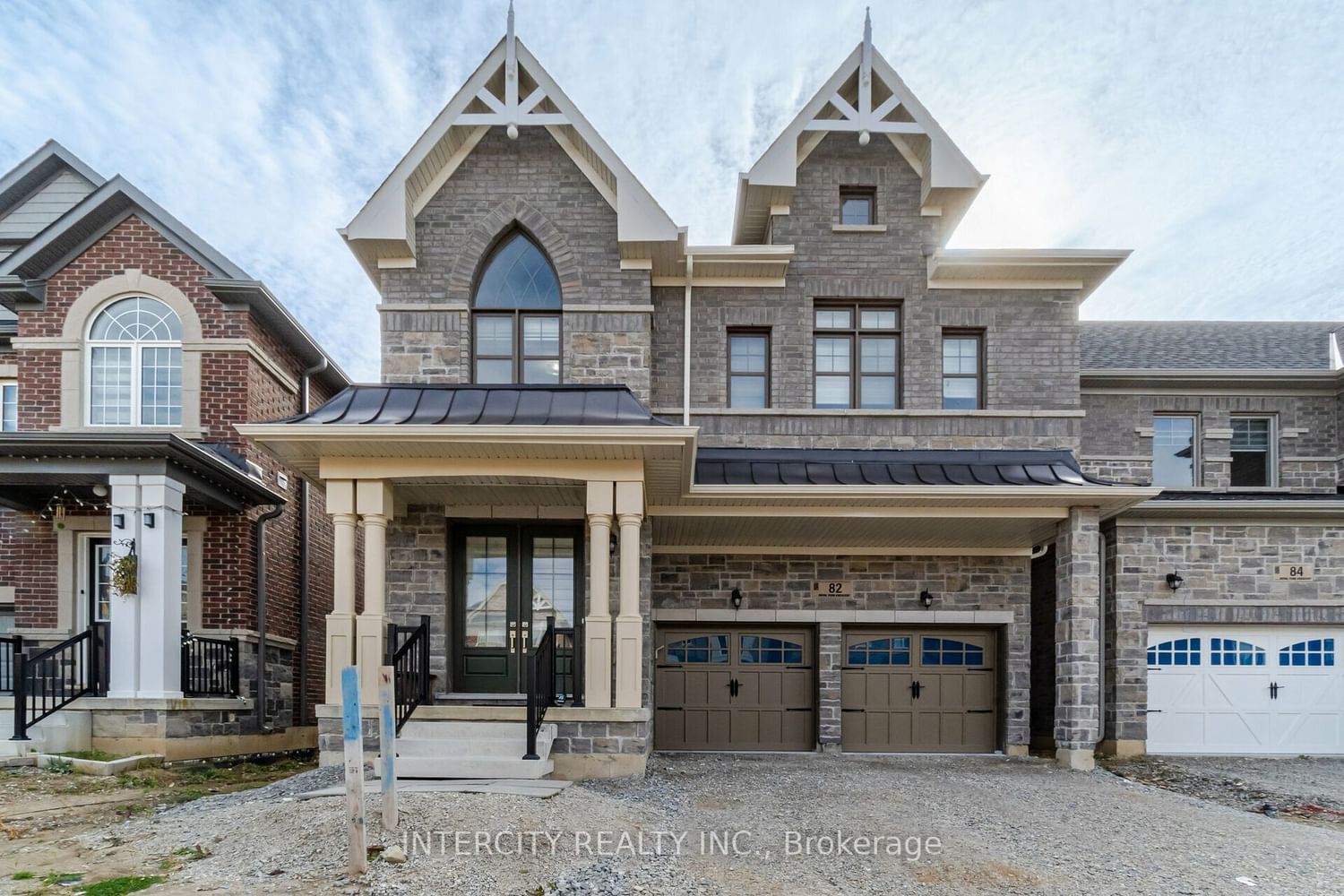$1,699,999
$*,***,***
5-Bed
4-Bath
3000-3500 Sq. ft
Listed on 10/10/23
Listed by INTERCITY REALTY INC.
Luxurious, Less Thank A Year Old, 5 Bedrooms, 4 Baths Detached House in Southfields Village Of Caledon! The Entire House Is Loaded With Over $200K In Upgrades From The Builder. Double door Entry, Stone & Brick Elevation, 10ft Ceiling On Main & 9ft On 2nd Floor. Smooth Ceilings Throughout, Gorgeous Extended Kitchen Features High End Jenn Air Built-In Appliances With 48" Wide Fridge & 36" Gas Range Cook Top, Built In Oven/Microwave! Porcelain Tiles Installed At 45-Degree Angle, Quartz Counter Top & Backsplash. Upgraded Hardwood Flooring On Main Level & Second Floor Hallway. Legal Separate Entrance to Basement by Builder, Office On Main Floor,. Short Distance To Etobicoke Creek, Hwy 410, Parks, Schools & Brampton Fairgrounds!!!
** Legal Separate Entrance To Basement By Builder ** Office In Main Floor ! Upgraded Counter Tops In All Washrooms !!
W7205764
Detached, 2-Storey
3000-3500
10
5
4
2
Built-In
4
0-5
Central Air
Sep Entrance
N
Brick, Stone
Forced Air
Y
$3,955.10 (2023)
99.41x36.53 (Feet)
